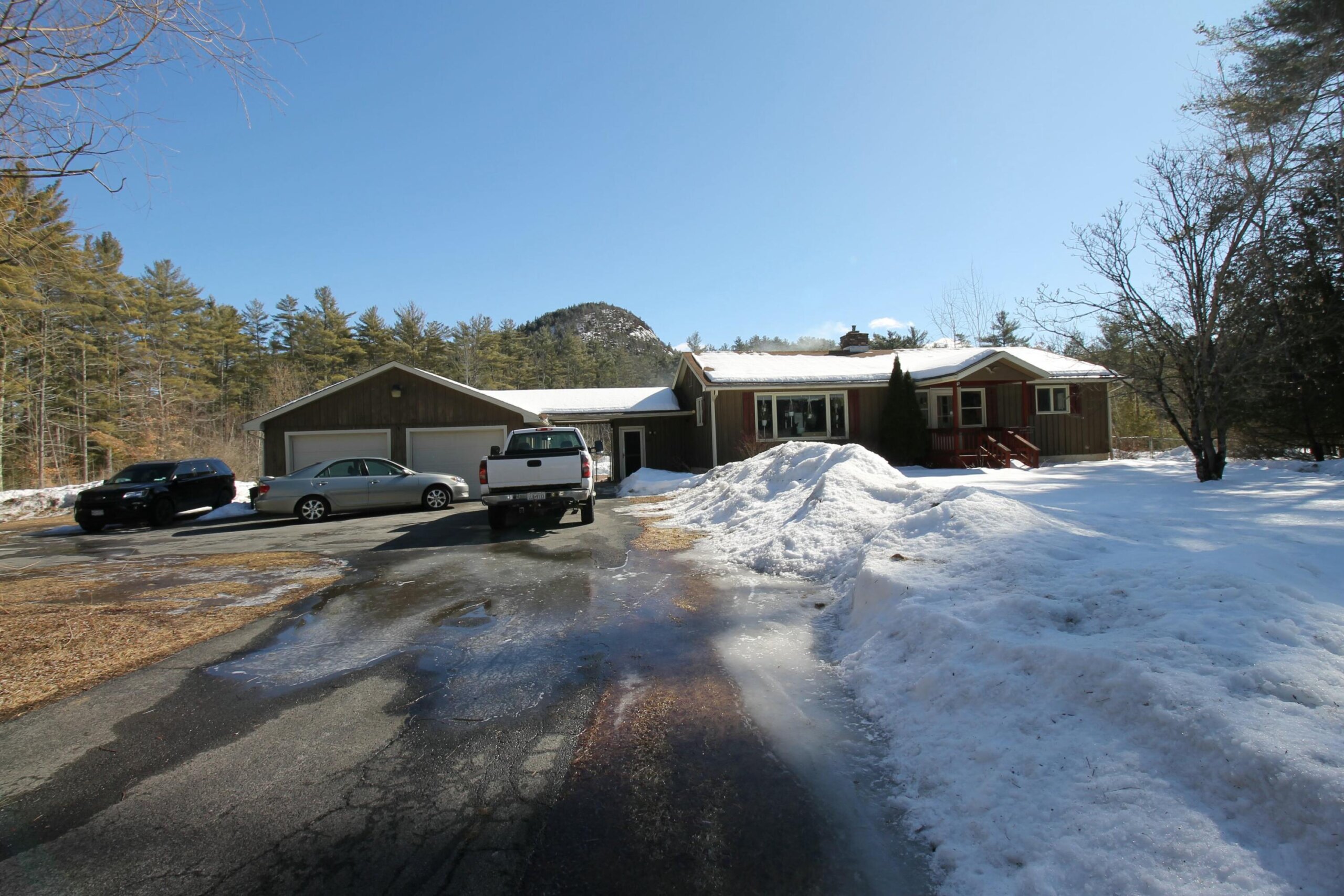Lewis See all listings
8198 NYS Route 9, Lewis, NY 12950
$259,000
MLS# 204029
Listing Courtesy of: Heritage Properties of the Adirondacks
Inquire about this property

Request Info
"*" indicates required fields
Overview
COZY RAISED RANCH HOUSE ON 8+ ACRES off Route 9 in Lewis, NY. Perfect for horses or other small livestock. Nicely renovated 1960s home with open LR/DR/Kitchen area, enamel woodstove, 2 BRs/Full bath and sunroom on main level. Partially finished lower level with a full bath w/shower, bedroom, large family room as well as plenty of storage, a laundry room, furnace room and utility room. Mudroom off the kitchen leads to the lower level of the house, to a spacious, partially fenced-in back yard, and a breezeway that leads directly to a 2-car garage with overhead doors. There is also an insulated exercise room at the back of the garage which could also be re-purposed as a workshop. Land is a mix of forest and open pasture area. South boundary runs along a small stream. House is set back from Route 9, and there is a sturdy privacy fence along that road frontage. The 8+acre parcel is surrounded on the side and rear boundaries by forest land, most of which is part of the Thrall Dam park property. Up-to-date heat system and wood stove makes the house really cozy and easy-to-heat during the winter months!
A great little place to come home to! Just listed and reasonably-priced at $259,000.00.
Details & Amenities
Listing Details
- MLS #: 204029
- Status: Pending
- Date Listed: 03-10-2025
- Bedrooms: 3
- Bathrooms: 2
- Sq. Ft: 2,220
- Acreage: 8.3
- Seasonal Property: No
- Listing Agent: Lauren Murphy
- Listing Courtesy of: Heritage Properties of the Adirondacks
Interior Features
- Bathrooms – Full: 2
- Basement: Block, Daylight, Full, Interior Entry, Partially Finished, Storage Space
- Heating Type: Hot Water, Oil, Wood Stove
- Air-conditioning Type: Window Unit(s)
Exterior & Lot Features
- Area: None
- County: Essex
- Town: Lewis
- Township: Lewis
- School District: Boquet Valley Central School
- Views: Meadow, Rural, Trees/Woods
- Garage Spaces: 2
- Lot Features: Agricultural, Irregular Lot, Level, Meadow, Pasture, Wetlands
- Lot Size Area: 8.3
- Other Structures: Garage(s), Shed(s)
- Total Parking: 5
- Patio & Porch Features: Covered, Side Porch
- Road Type: Paved
- Sewer: Septic Tank
- Body of Water : None
- Zoning Description: None
Building & Construction
- Tax Map #: 56.1-2-25.000
- Annual Taxes: $3,931
- Year Built: 1960
- Parking Features: Driveway, Garage Door Opener, Garage Faces Front, Kitchen Level, RV Access/Parking
- Exterior Siding: Wood Siding
- Roof Type: Asphalt
- Foundation Details: Block, Slab
- Electric AMP: 200+ Amp Service, Circuit Breakers
- Water Source: Well Drilled
- Architectural Style: Raised Ranch
- Below Grade Finished Area: 610
- Home Levels: Multi/Split
- Window Features: Single Pane Windows, Storm Window(s), Wood Frames











































