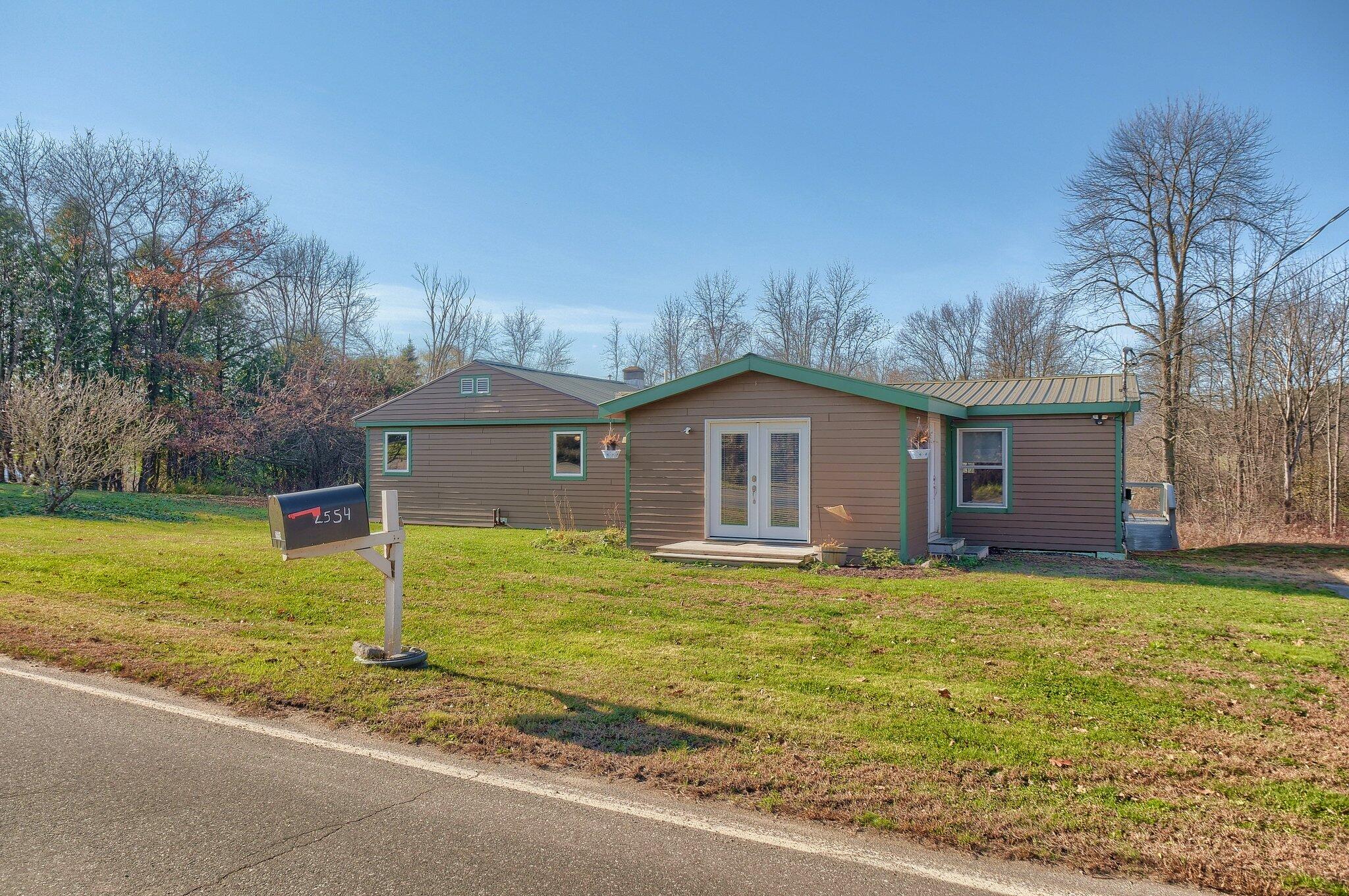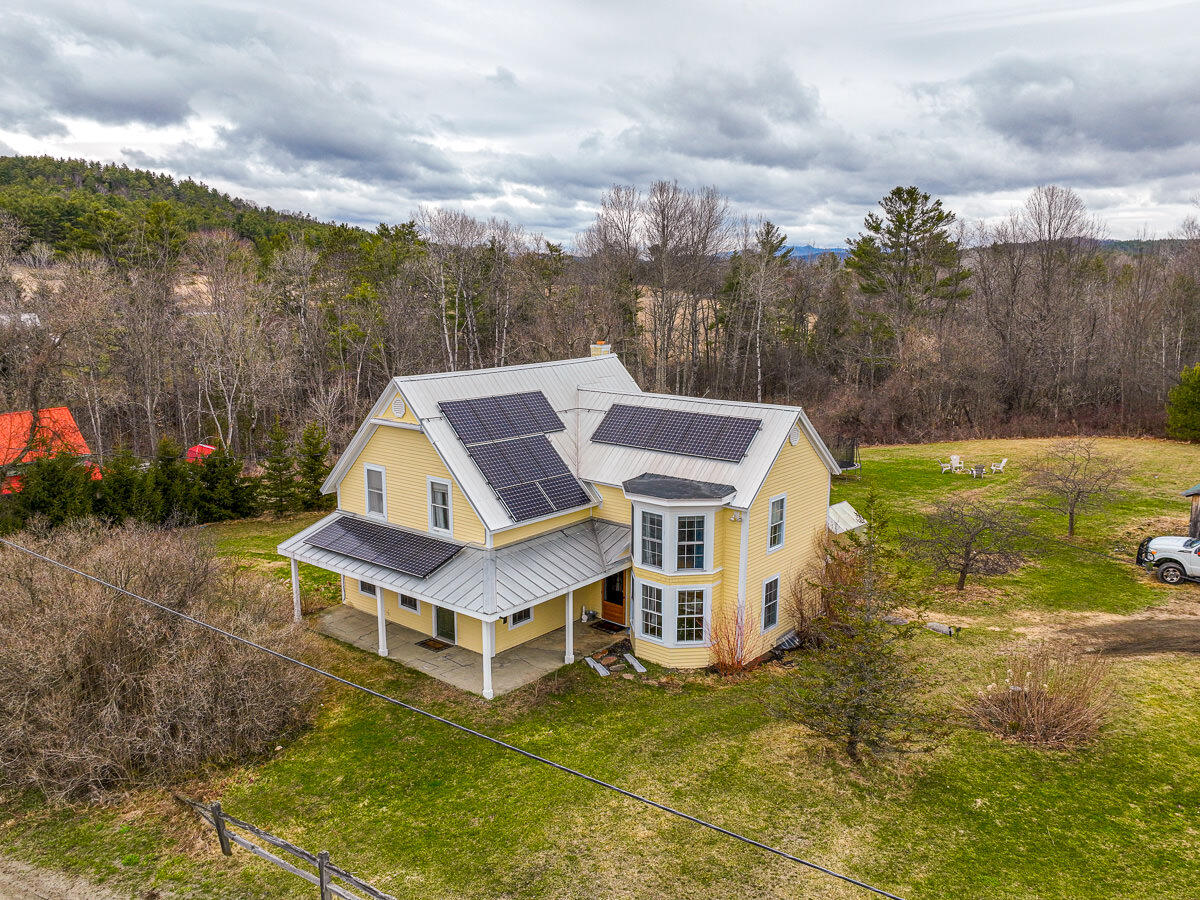Westport See all listings
2554 County Route 10, Westport, NY 12993
$429,000
MLS# 204256
Listing Courtesy of: Merrill L. Thomas, Inc.
Inquire about this property

Request Info
"*" indicates required fields
Overview
Welcome to this charming mountain-style ranch nestled in the hamlet of Wadhams, within the Town of Westport. Set on just under an acre, this serene property offers expansive outdoor space and is perfectly suited as a full-time family home, vacation retreat, or short-term rental.
Inside, the home features 4 bedrooms and 2 full bathrooms all on the main level, plus a finished basement and an additional unfinished room—ideal for a home office or fifth bedroom. The open-concept kitchen, living, and dining areas flow seamlessly, leading out to a large deck that overlooks a partial view of the Bouquet River—perfect for entertaining.
The kitchen is outfitted with modern stainless steel appliances and granite countertops. Each bedroom includes ample closet space, while the spacious primary suite is a true retreat with a jetted tub, dual-head walk-in shower, double vanity, and its own linen closet. Sliding glass doors in the primary bedroom lead to both the open deck and a screened-in porch with a large swing—an ideal spot to enjoy your morning coffee or unwind in the evening while listening to the soothing sounds of nearby Wadhams Falls.
A unique spiral staircase leads to the lower level’s generous family room, complete with a bar and sliding glass doors that open to the backyard and fire pit. The basement also includes a laundry area, mechanical room, and plenty of storage.
Outside, you’ll find a detached 2-car garage with power and a dedicated workspace.
Additional Highlights:
Most furnishings included (with some exclusions)
Town water and septic
Currently operating as a successful short-term rental with bookings through July
Survey available upon request
Details & Amenities
Listing Details
- MLS #: 204256
- Status: Active
- Date Listed: 04-10-2025
- Bedrooms: 4
- Bathrooms: 2
- Sq. Ft: 4,251
- Acreage: 0.9
- Seasonal Property: No
- Listing Agent: Kasey Douglass
- Listing Courtesy of: Merrill L. Thomas, Inc.
Interior Features
- Bathrooms – Full: 2
- Basement: Full, Interior Entry, Partially Finished, Storage Space, Sump Pump, Walk-Out Access
- Heating Type: Baseboard, Hot Water, Oil
- Air-conditioning Type: Ceiling Fan(s)
Exterior & Lot Features
- County: Essex
- Town: Westport
- Township: Westport
- School District: Boquet Valley Central School
- Views: Meadow, Neighborhood, River, Trees/Woods
- Lot Features: Back Yard, Front Yard, Gentle Sloping, Landscaped, Meadow, Wooded
- Lot Size Area: 0.9
- Other Structures: Garage(s), See Remarks
- Patio & Porch Features: Deck, Rear Porch, Screened
- Road Type: Asphalt
- Sewer: Public Sewer
- Zoning Description: Residential
Building & Construction
- Tax Map #: 57.55-1-6.000
- Annual Taxes: $4,436
- Year Built: 1974
- Parking Features: Driveway, Garage Door Opener, Garage Faces Front, Off Street, Paved, Workshop in Garage
- Exterior Siding: Block, Cement Siding
- Roof Type: Aluminum
- Foundation Details: Block
- Electric AMP: 200+ Amp Service
- Water Source: Public
- Architectural Style: Ranch
- Below Grade Finished Area: 970
- Home Levels: Two
- Window Features: Vinyl Clad Windows


















































