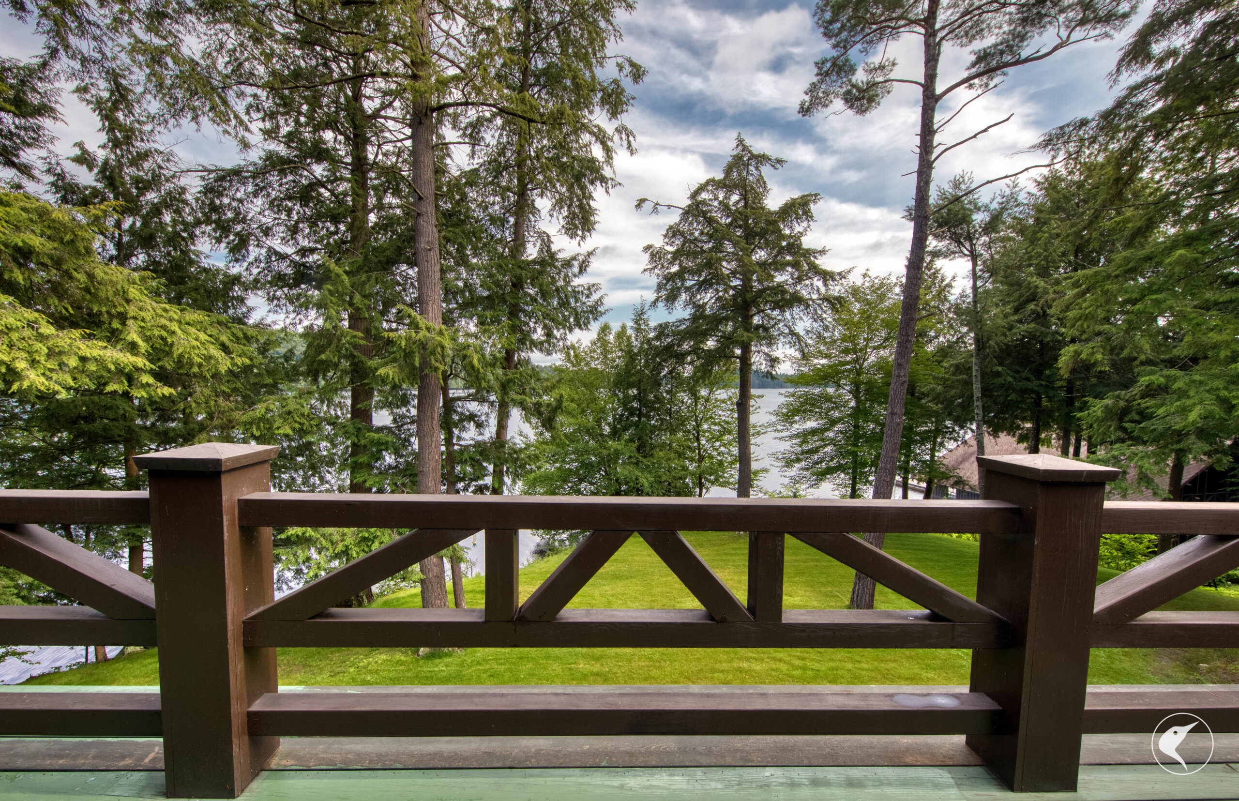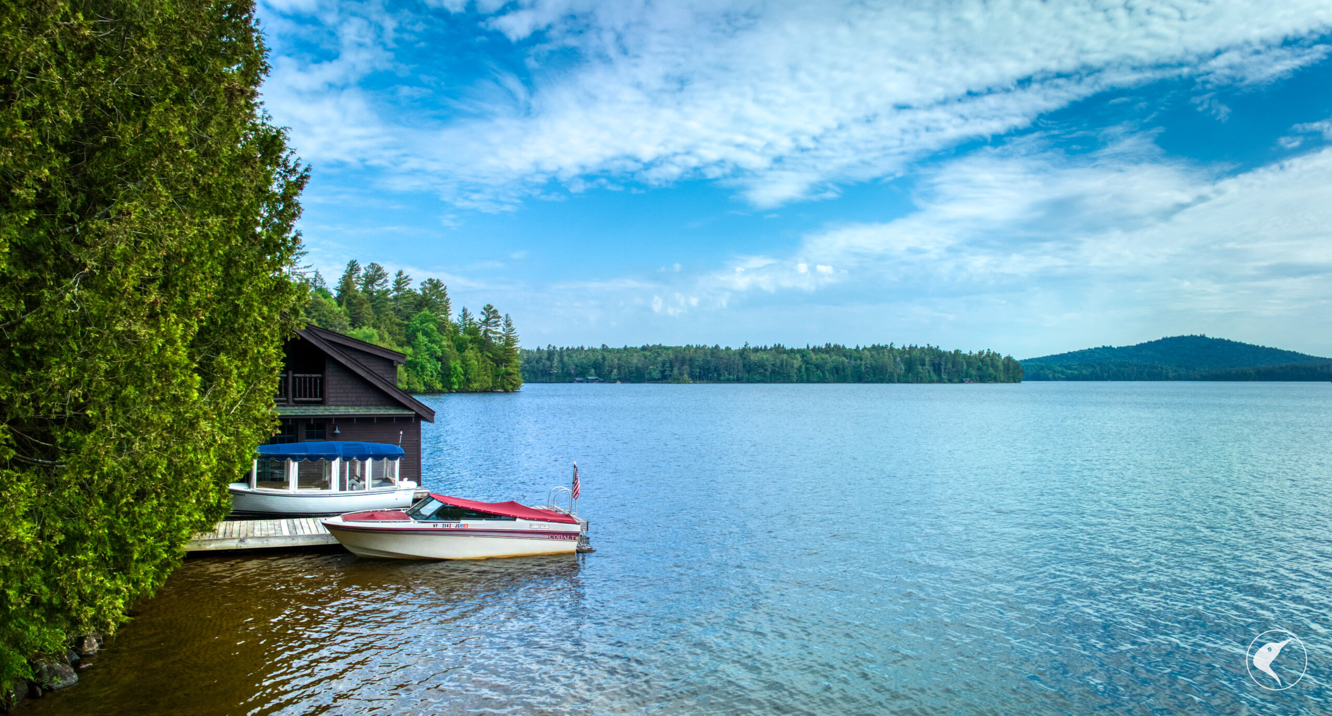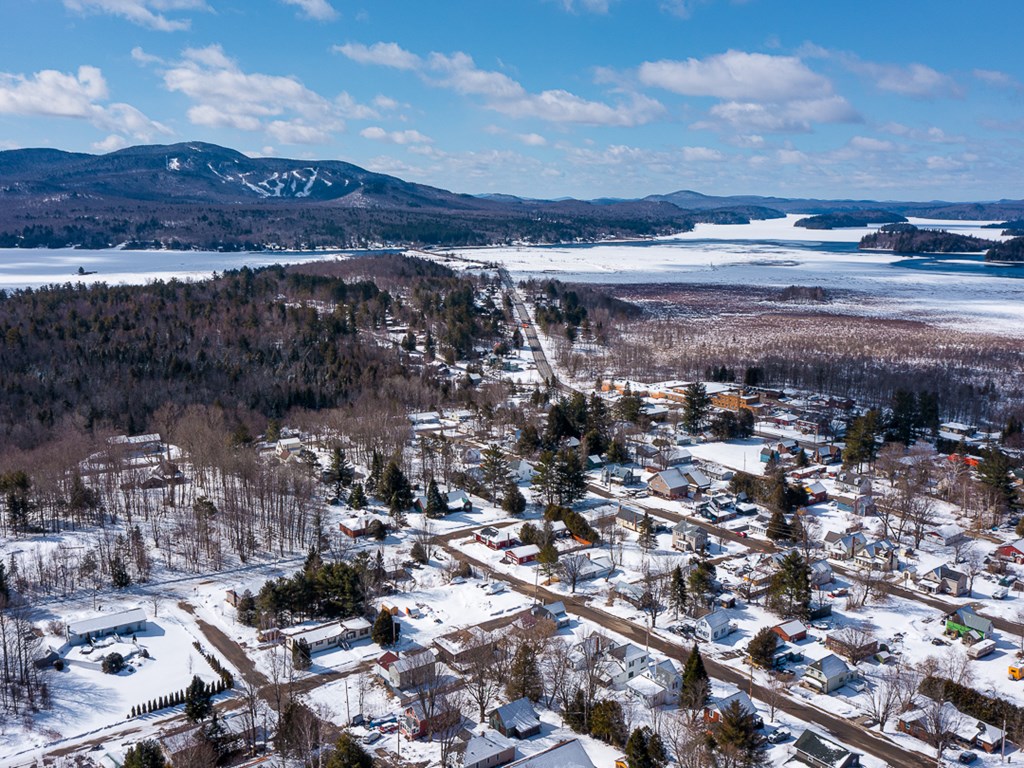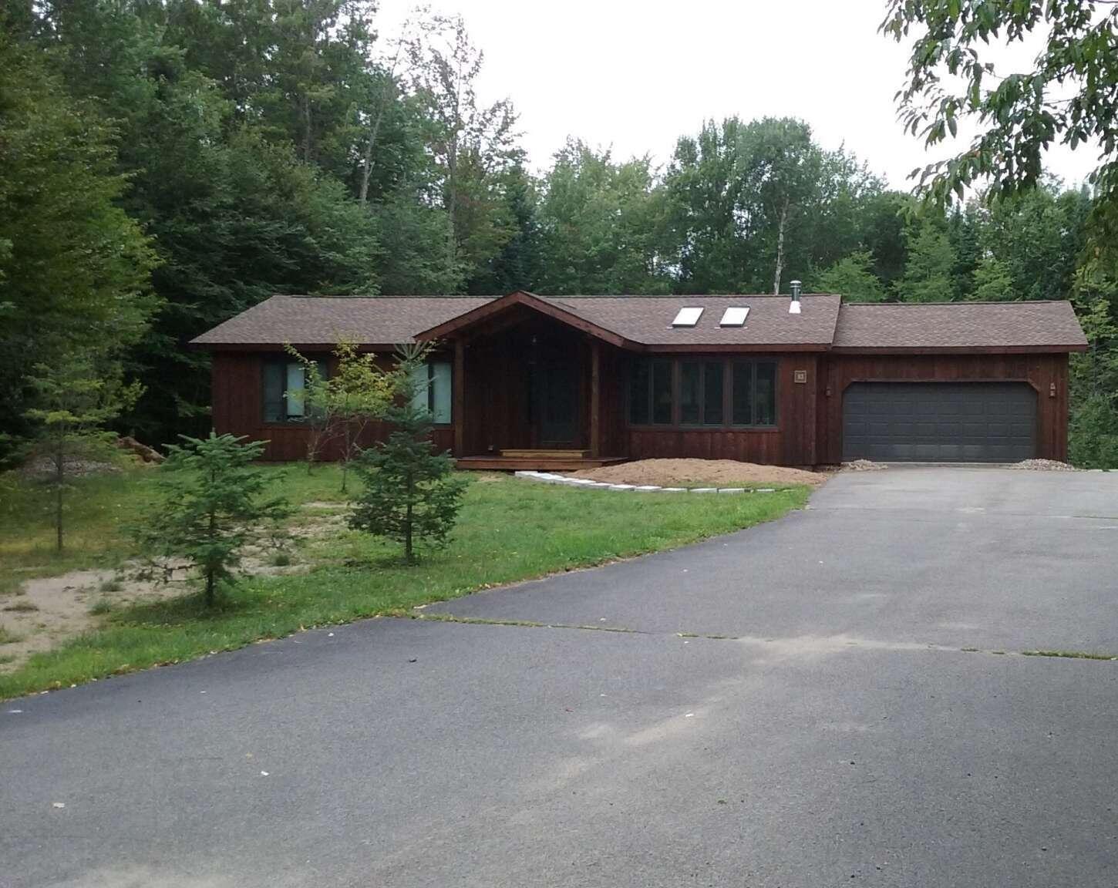Tupper Lake See all listings
242 McLaughlin Avenue, Tupper Lake, NY 12986
$345,000
MLS# 176155
Listing Courtesy of: Merrill L. Thomas - Gillis Team
Inquire about this property
Request Info
"*" indicates required fields
Overview
Turn-key family home on 1.34 acres with plenty of space for relaxing, gardening, and a temperature controlled 36 x 50 two-story garage for all your tools, toys, and hobbies. There are 3 garage doors, 2 with industrial openers, 200 amp service, and a full security system. The second floor has an office which is a fully insulated with electric baseboard heating. In addition, there is a 1-car stand-alone garage and a 2 stall basement garage. The house interior offers a spacious open floor plan with vaulted ceilings in the LR. The functional kitchen boasts high-end appliances including a Lieber Commercial refrigerator. The 3-season enclosed porch with an attached deck is a great place to start those garden vegetable seedlings that can be planted in the wire-enclosed raised beds. Enjoy the handcrafted bar area equipped with a woodstove. Hot Tub included too! Grocery and pharmacy locations are within a short drive or walk away.
Details & Amenities
Listing Details
- MLS #: 176155
- Status: Closed
- Date Listed: 05-13-2022
- Bedrooms: 3
- Bathrooms: 2
- Sq. Ft: 1,344
- Acreage: 1.34
- Closing Date: 2024-02-28
- Closing Price: $313,625
- Seasonal Property: No
- Listing Agent: Susan Virostek
- Listing Courtesy of: Merrill L. Thomas - Gillis Team
Interior Features
- Bathrooms – Full: 1
- Bathrooms – Half: 1
- Fireplace Features: None
- Basement: Exterior Entry, Finished, Full
- Heating Type: Baseboard, Electric, Wood
- Air-conditioning Type: None
Exterior & Lot Features
- Area: None
- County: Franklin
- Town: Tupper Lake
- Township: Tupper Lake
- School District: Tupper Lake
- Views: Commercial, Trees/Woods
- Garage Type: 2
- Garage Spaces: 4
- Lot Features: Cleared
- Lot Size Area: 1.34
- Other Structures: Outbuilding
- Road Type: Paved
- Body of Water : None
- Zoning Description: Mixed
Building & Construction
- Tax Map #: 480.83-2-2.200
- Annual Taxes: $5,606
- Year Built: 1960
- Association Amenities: None
- Parking Features: Attached Carport, Basement, Deck, Driveway, Paved
- Exterior Siding: Vinyl Siding
- Roof Type: Asphalt, Metal
- Electric AMP: 200+ Amp Service
- Architectural Style: Raised Ranch
- Home Levels: Multi/Split
- Window Features: Insulated Windows, Skylight(s)











































