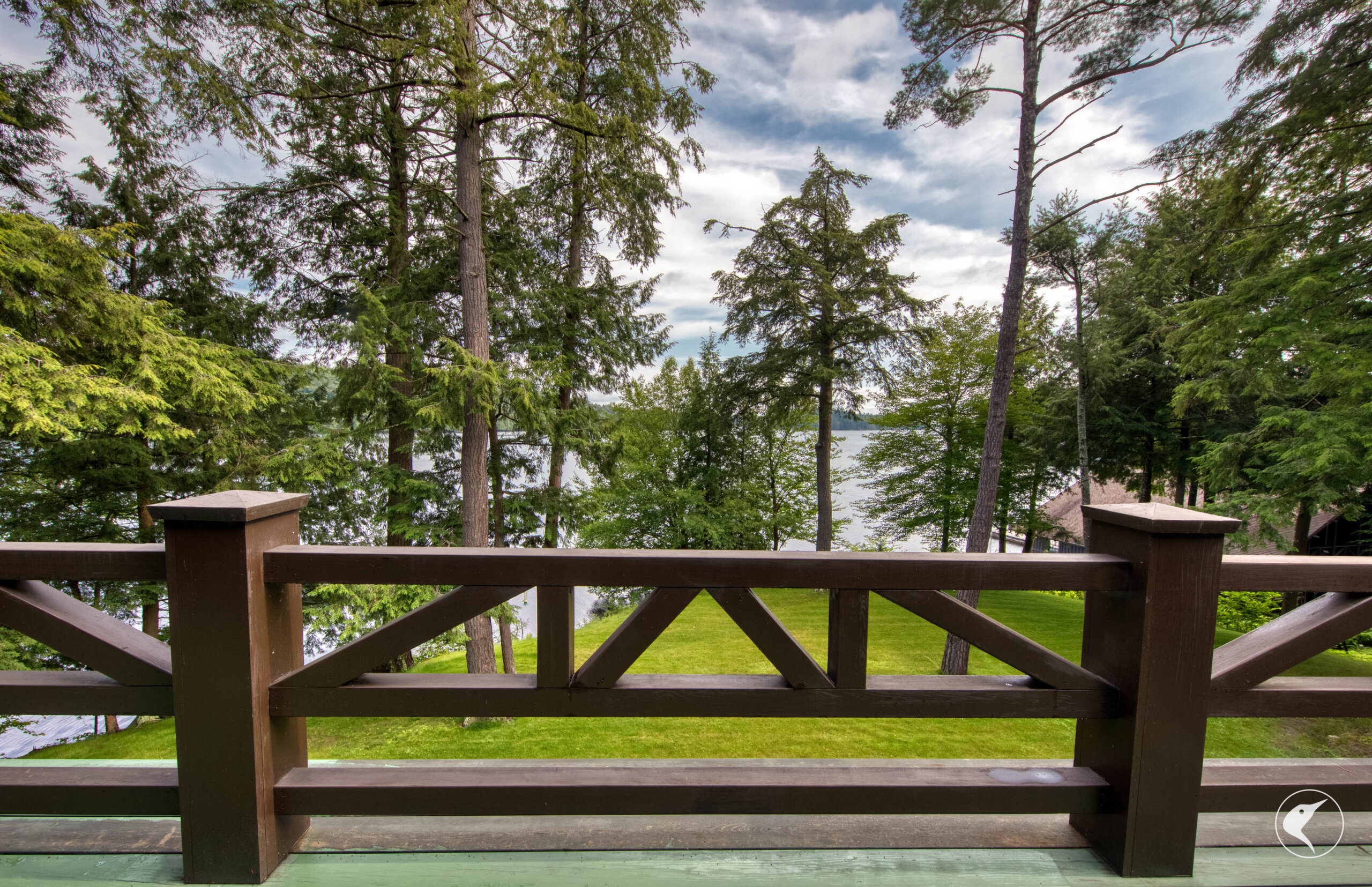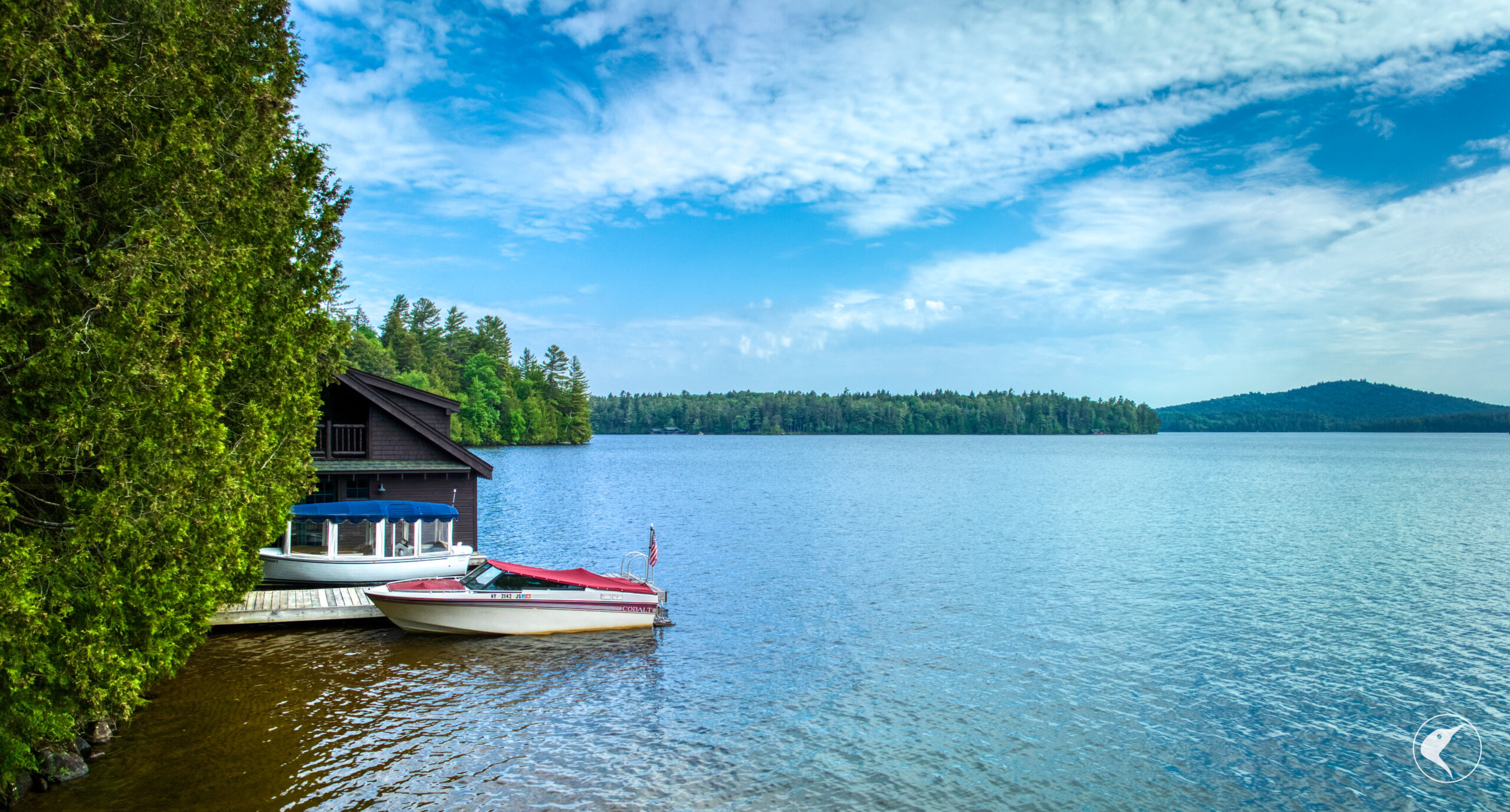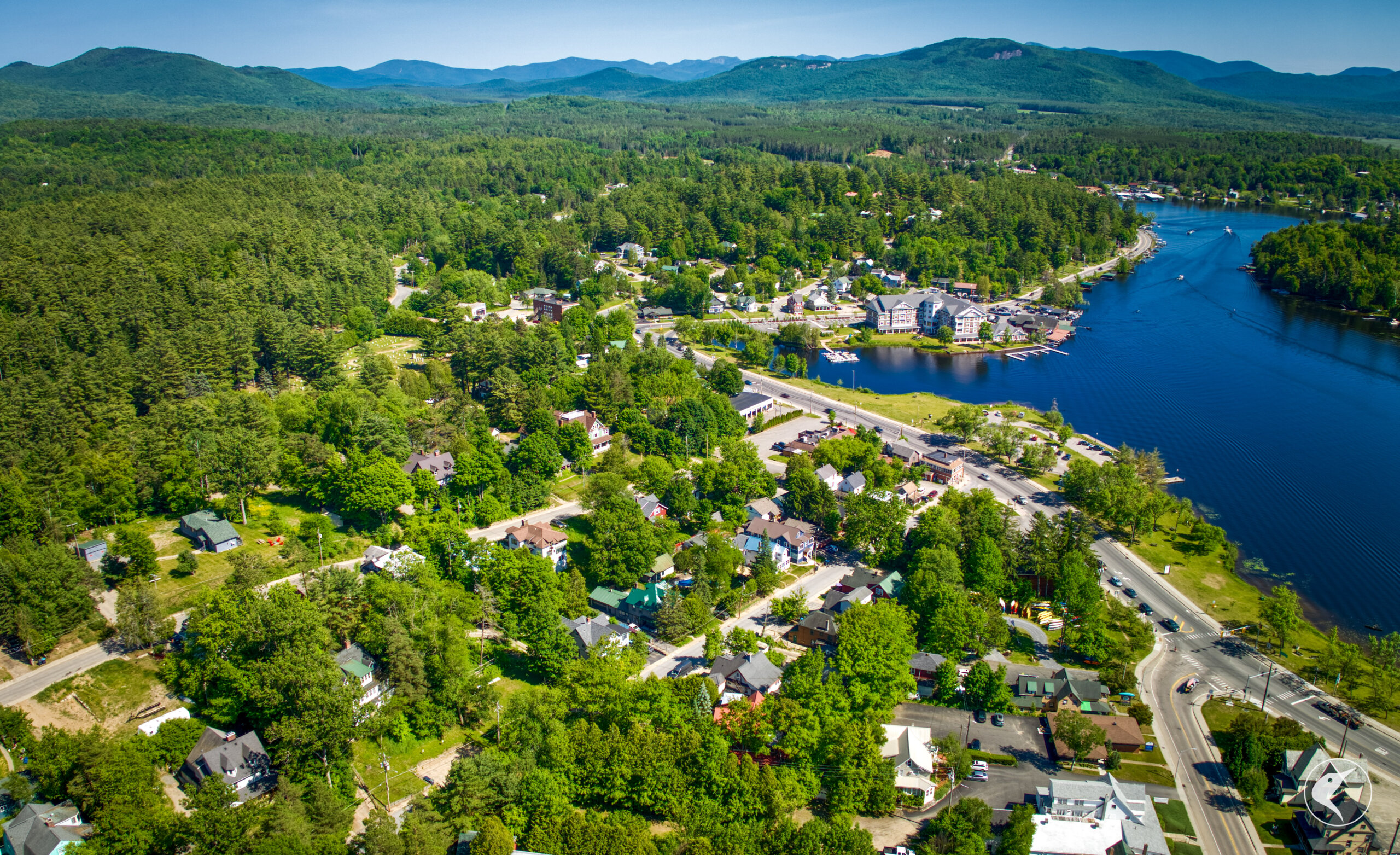Saranac Lake See all listings
146 Riverside Drive, Saranac Lake, NY 12983
$669,000
MLS# 203459
Listing Courtesy of: Engel & Volkers Lake Placid Real Estate
Inquire about this property

Schedule Tour
"*" indicates required fields
Request Info
"*" indicates required fields
Text Us
Overview
Experience Adirondack living at 146 Riverside Drive in Saranac Lake, NY. This distinctive four-bedroom home is nestled in a highly coveted neighborhood and offers amazing views of Lake Flower offering a rare opportunity to own in this very special area. The newly painted exterior and newer metal roofs on the house and garage ensure that this property is ready for a new family. With an artistic touch, the home’s open-concept living area features a floor to ceiling stone fireplace, rich hardwood floors, vaulted ceilings, with perfectly placed windows and sliding doors leading to an expansive deck—all enhancing the connection between indoor and outdoor spaces. Warm wood finishes and oversized windows bathe the interiors in natural light. The main floor features a spacious kitchen with a side deck and delightful breakfast nook with views of the lake, along with three bedrooms and two full baths. The mostly finished lower level, complete with an additional one-car garage, offers versatile space for customization as well as the fourth bedroom/family room and a half bathroom. Set on sunlit, wooded grounds, the property also includes a 24×24 garage with workshop space and room for future expansion. Ideal for year-round living or as a peaceful vacation retreat, 146 Riverside Drive is your opportunity to own a slice of Adirondack paradise. Schedule your viewing today!
Details & Amenities
Listing Details
- MLS #: 203459
- Status: Active
- Date Listed: 11-13-2024
- Bedrooms: 4
- Bathrooms: 3
- Sq. Ft: 2,405
- Acreage: 0.78
- Seasonal Property: No
- Listing Agent: Colleen Holmes
- Listing Courtesy of: Engel & Volkers Lake Placid Real Estate
Interior Features
- Bathrooms – Full: 2
- Bathrooms – Half: 1
- Total Fireplaces: 1
- Fireplace Features: Living Room
- Basement: Full, Partially Finished, Walk-Out Access
- Heating Type: Baseboard, Electric, Fireplace(s), Propane
- Air-conditioning Type: Ceiling Fan(s)
Exterior & Lot Features
- Area: None
- County: Franklin
- Town: Saranac Lake
- Township: Saranac Lake
- School District: Saranac Lake
- Views: Lake, Mountain(s), Trees/Woods
- Garage Spaces: 3
- Lot Features: Back Yard, Front Yard, Gentle Sloping, Landscaped, Many Trees
- Lot Size Area: 0.78
- Other Structures: Garage(s), Outbuilding, Pergola, Second Garage, Workshop
- Total Parking: 6
- Patio & Porch Features: Deck, Side Porch
- Road Type: Paved
- Sewer: Public Sewer
- Body of Water : None
- Zoning Description: Residential
Building & Construction
- Tax Map #: 458.38-3-34
- Annual Taxes: $7,508
- Year Built: 1980
- Parking Features: Inside Entrance, Paved, Workshop in Garage
- Exterior Siding: Vertical Siding, Wood Siding
- Roof Type: Metal
- Foundation Details: Block
- Electric AMP: 200+ Amp Service
- Water Source: Public
- Architectural Style: Ranch
- Home Levels: Two
- Window Features: Double Pane Windows












































































