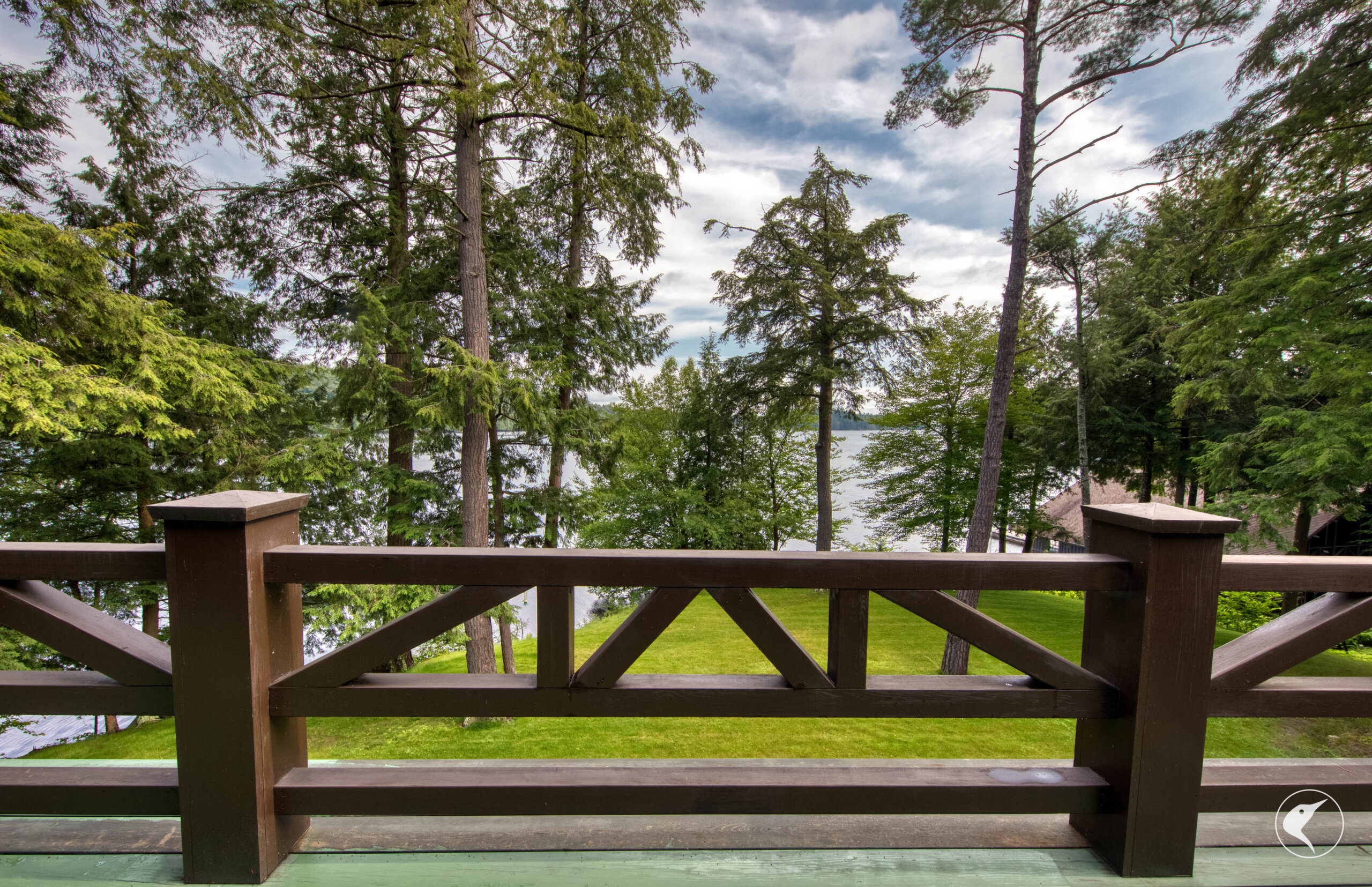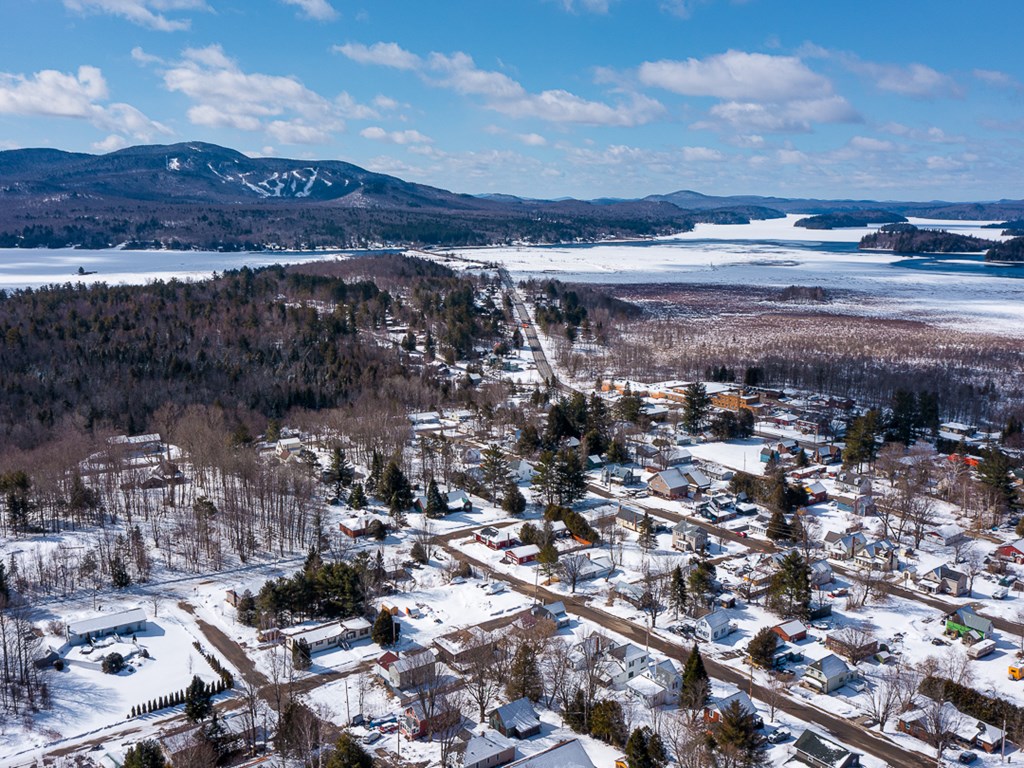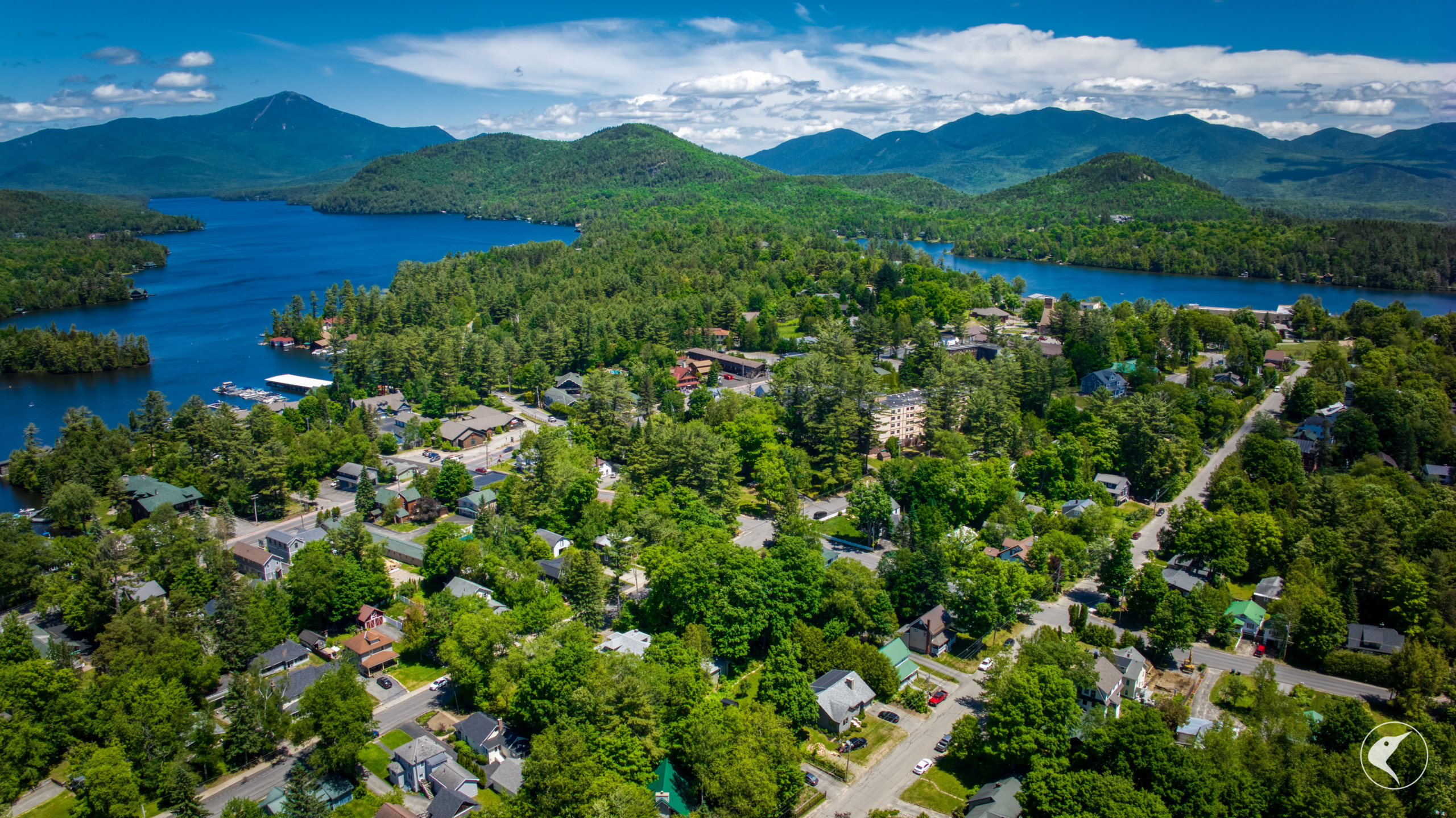Keene See all listings
10057 NYS Route 9N, Keene, NY 12942
$585,000
MLS# 202640
Listing Courtesy of: Adirondack Realty Berkshire Hathaway HomeServices
Inquire about this property

Schedule Tour
"*" indicates required fields
Request Info
"*" indicates required fields
Text Us
Overview
Located just minutes from the village of Keene, this move-in ready Adirondack style home has so much to offer. Featuring vaulted ceilings, an open concept layout, and both a covered three season back porch and a screened in front porch. The prominent fireplace in the main living area features stones from the historic Highland Farm, and acts as a focal point for the central social space. With a wide-open basement and oversized second floor bedroom, there are many ways this home could be expanded to have more bedrooms and create more living space for a larger family. As an added bonus, there is a detached garage and shop space that is heated and insulated, adding almost 1000 square feet of usable winterized space. Set back from Route 9N to cut down on the road noise and surrounded by trees, this home will make you feel like you are in the heart of the mountains while providing the convenience of being close to town. Easy to show
Details & Amenities
Listing Details
- MLS #: 202640
- Status: Pending
- Date Listed: 08-02-2024
- Bedrooms: 2
- Bathrooms: 3
- Sq. Ft: 1,920
- Acreage: 1.2
- Seasonal Property: No
- Listing Agent: Todd Townsend
- Listing Courtesy of: Adirondack Realty Berkshire Hathaway HomeServices
Interior Features
- Bathrooms – Full: 2
- Bathrooms – Half: 1
- Total Fireplaces: 1
- Fireplace Features: Blower Fan, Dining Room, Family Room, Glass Doors, Living Room, Masonry, Wood Burning, Wood Burning Stove
- Basement: Concrete, Exterior Entry, Interior Entry, Storage Space, Sump Pump, Unfinished, Walk-Up Access
- Heating Type: Fireplace(s), Hot Water, Propane, Radiant
- Air-conditioning Type: Ceiling Fan(s), Exhaust Fan, Window Unit(s)
Exterior & Lot Features
- County: Essex
- Town: Keene
- Township: Keene
- School District: Keene
- Views: Forest, Mountain(s), Rural, Trees/Woods
- Garage Spaces: 2
- Lot Features: Back Yard, Front Yard, Gentle Sloping, Native Plants, Private, Views, Wooded
- Lot Size Area: 1.2
- Other Structures: Garage(s), RV/Boat Storage, Storage, Workshop
- Patio & Porch Features: Covered, Deck, Enclosed, Front Porch, Glass Enclosed, Porch, Rear Porch, Screened
- Road Type: Asphalt
- Sewer: Septic Tank
Building & Construction
- Tax Map #: 54.3-2-1.000
- Annual Taxes: $5,859
- Year Built: 1991
- Parking Features: Aggregate, Deck, Driveway, Garage Door Opener, Garage Faces Rear, Heated Garage, Kitchen Level, RV Carport, Storage, Unpaved
- Exterior Siding: Asphalt, Attic/Crawl Hatchway(s) Insulated, Batts Insulation, Cedar, Clapboard, Wood Siding
- Roof Type: Asphalt
- Foundation Details: Concrete Perimeter
- Electric AMP: 200+ Amp Service
- Water Source: Well Drilled
- Architectural Style: Adirondack
- Home Levels: Two
- Window Features: Bay Window(s), Double Pane Windows, Wood Frames

















































